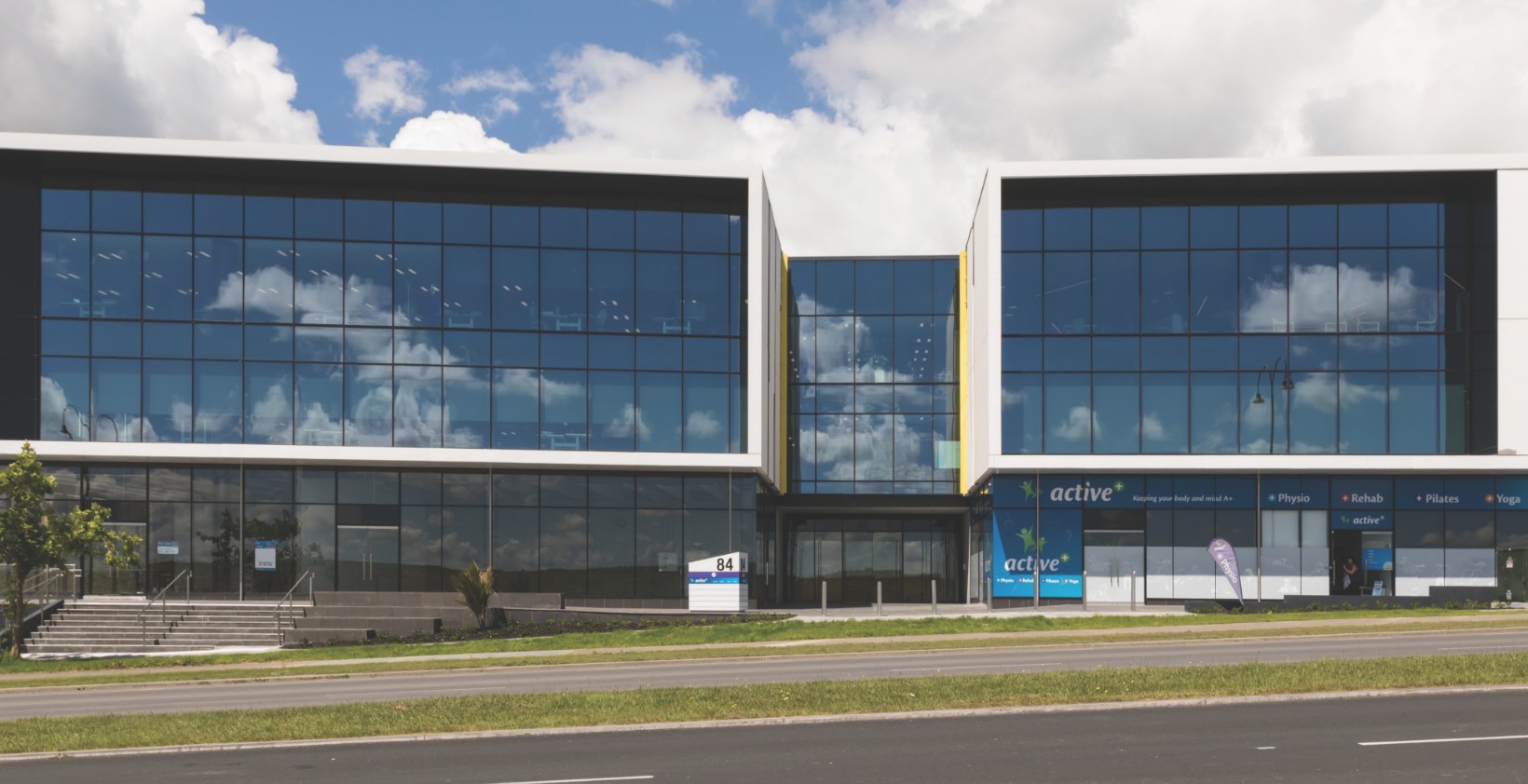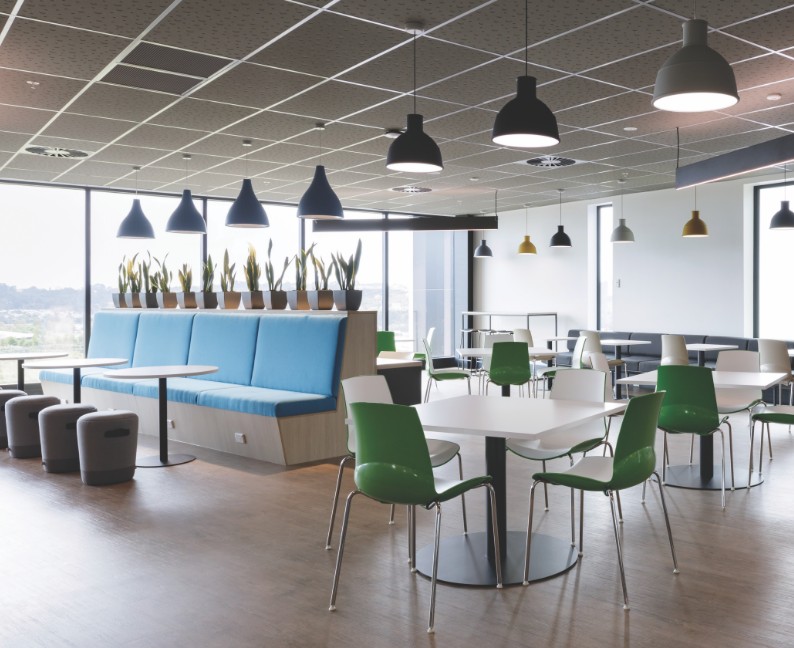IAG

IAG


| Sector | Office |
| Major Tenants | IAG New Zealand Ltd |
| Net Lettable Area | 4,000m2 |
Constructed to a tight timeframe for client IAG in 2018, this development in the Albany basin comprises ground floor office/retail and two levels of office accommodation, with 64 carparks, bike parking and end-of-trip facilities located at ground level. From the street, the building presents as a pair of darkly glazed, picture frame-like facades linked by a central curtain wall; on other elevations, strip windows irregularly recessed into the concrete walls create a shadow effect.
The main office floor plates are approximately 1,750 m², while the retail tenancies range from 146 to 229 m². Within those spaces, Haydn & Rollett’s joinery team delivered high-quality detailing for the offices, lunch rooms and other areas. The defining features of the interior include a dramatic suspended central staircase of perforated black aluminium panels and an amphitheatre-like gathering space on level one. The complex is fully sprinklered, with two lifts providing access to all office floors and male and female amenities at every level.

